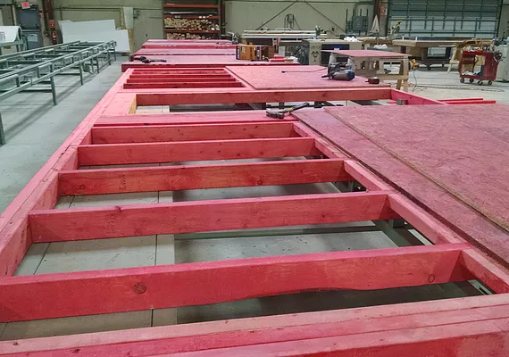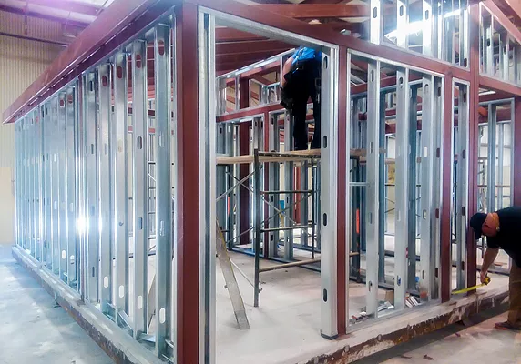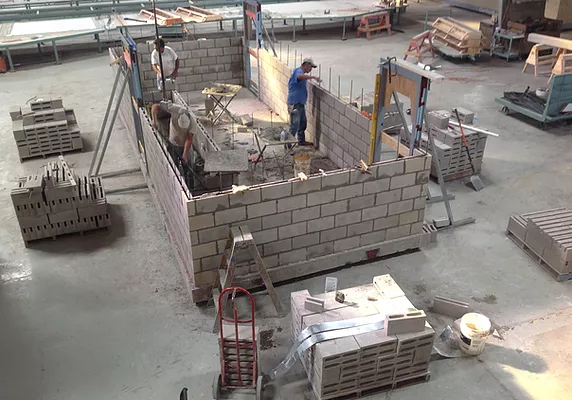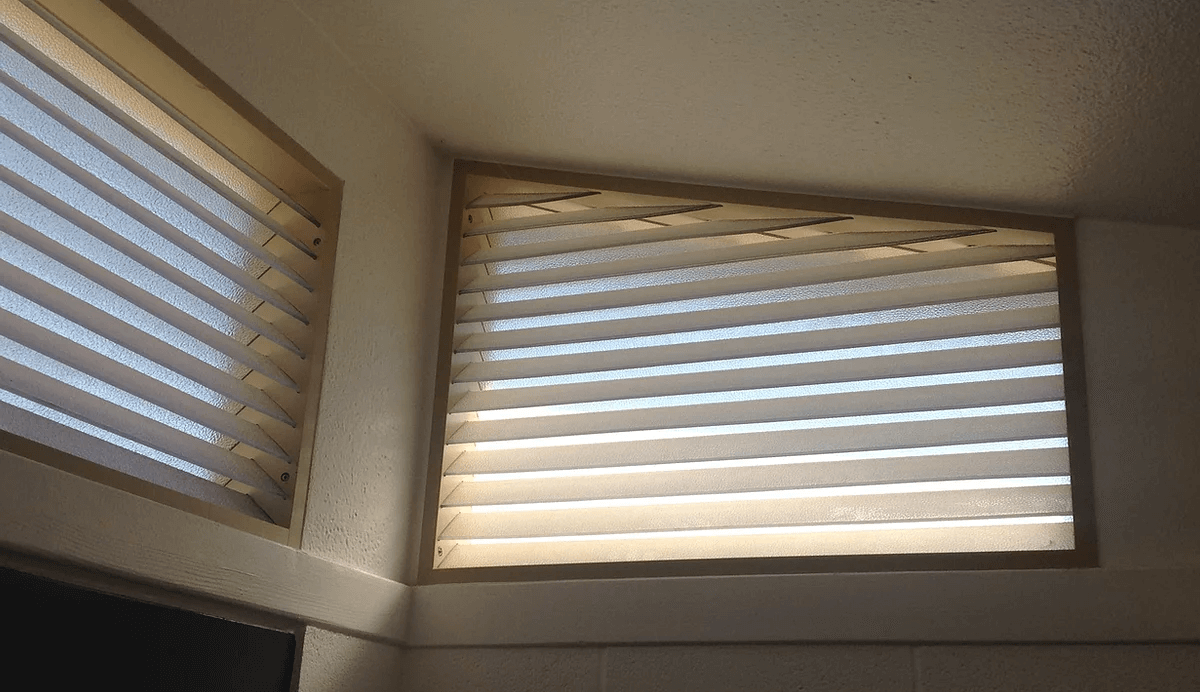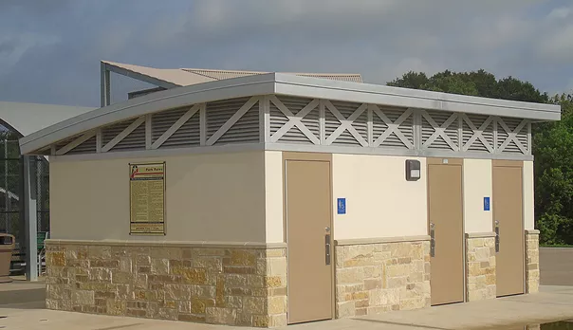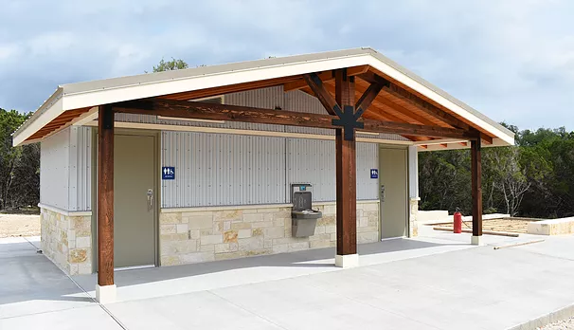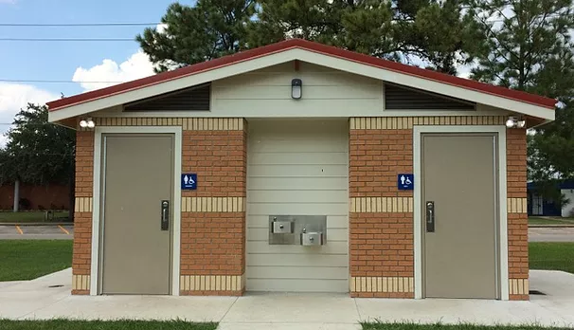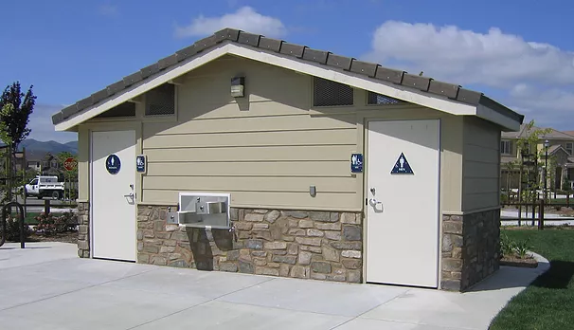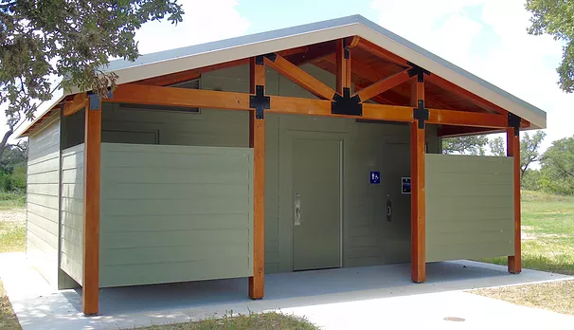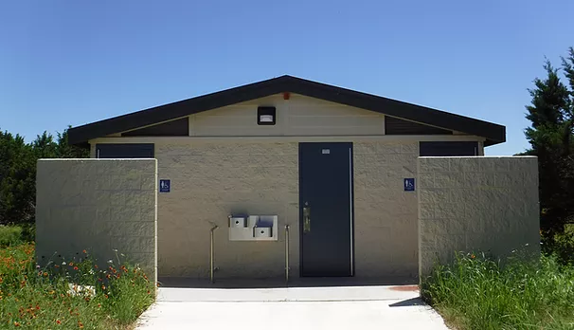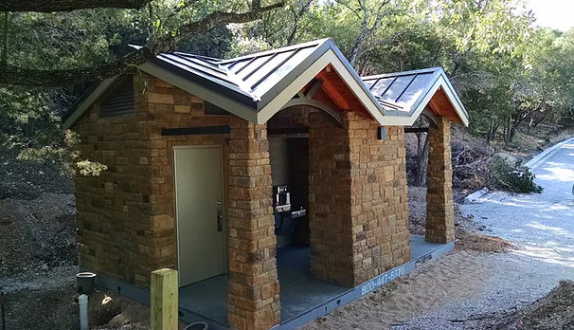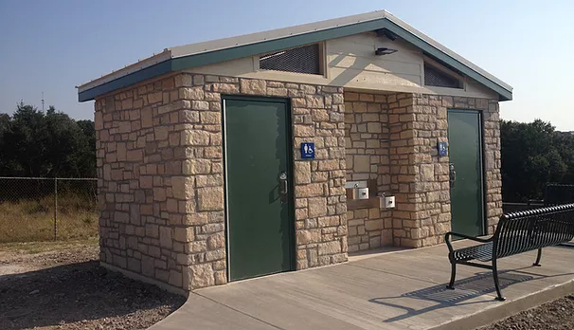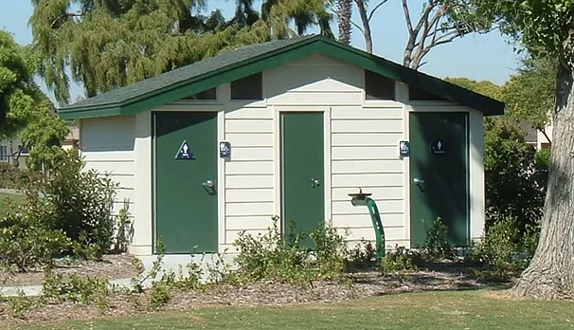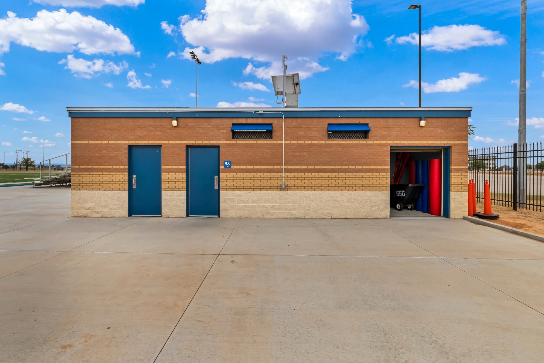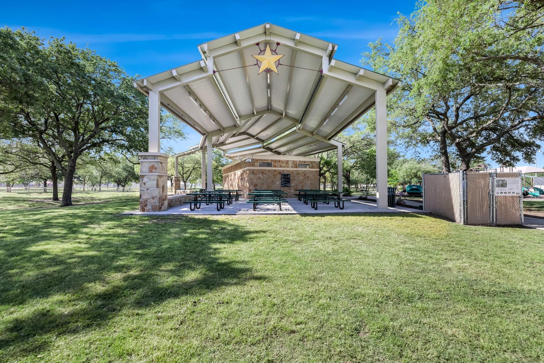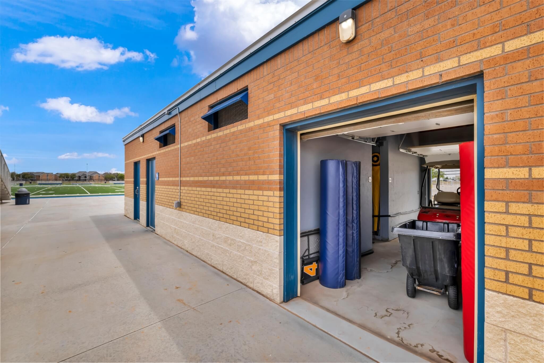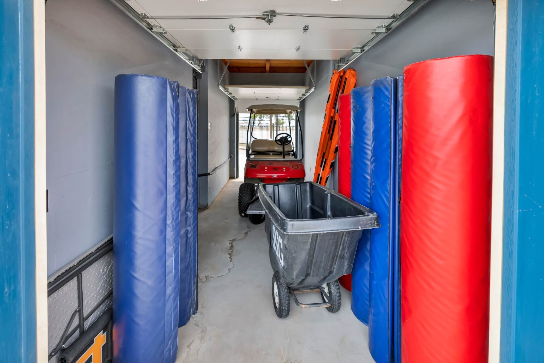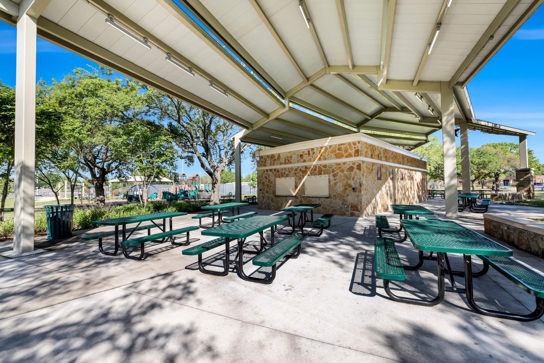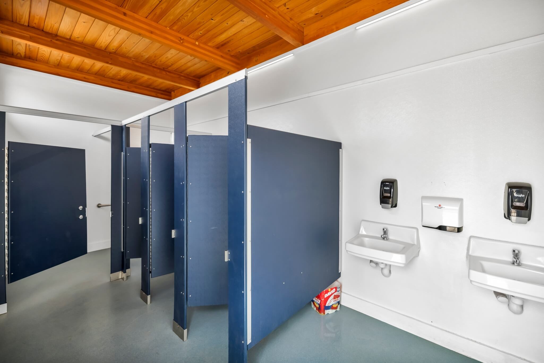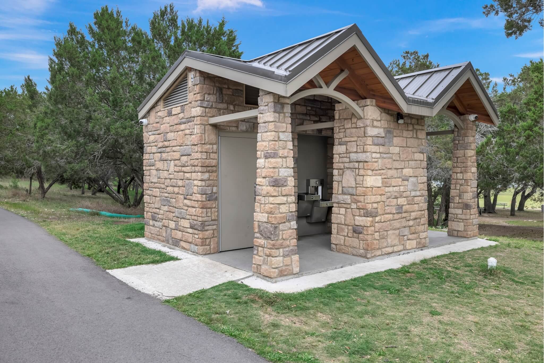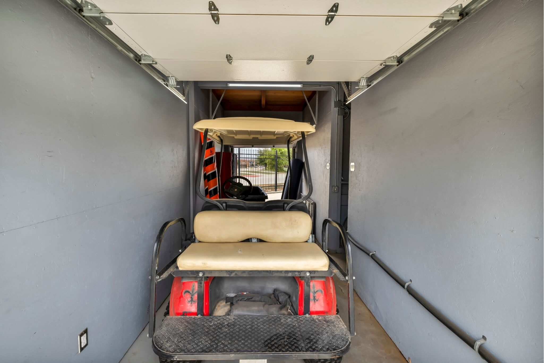Framing Options
Wood Frame
An extremely hardy building that is our best value and has the quickest turn around time. These buildings have a wide variety of customization options. All walls are designed to breathe and not trap in moisture. All exterior walls are dual sheared.
Steel Frame
Steel has a higher strength-to-weight ratio than wood. It is stronger without adding much weight making it a better alternative in areas that have tornadoes and earthquakes. The building being framed in this picture was engineered to withstand 175 mph three-second gusts, and was designed to meet strict Miami Dade High-Velocity Hurricane Code for its installation location in Florida.
Concrete Block
An extreme building suited for some of the most damaging conditions. These buildings are engineered to withstand the harshest fire and flood conditions. 8” x 16” block with widths of 4″or 6″, depending on design criteria. The vertical rebar for the first four courses of block is tied to the rebar mat and integral with the 8”-thick slab. We do not drill and dowel vertical rebar into our slab, as it is an inferior method of construction. The block walls are solid grout filled for the equivalent of a 4” or 6″ thick solid concrete wall. Roof framing can be either wood or welded steel.

